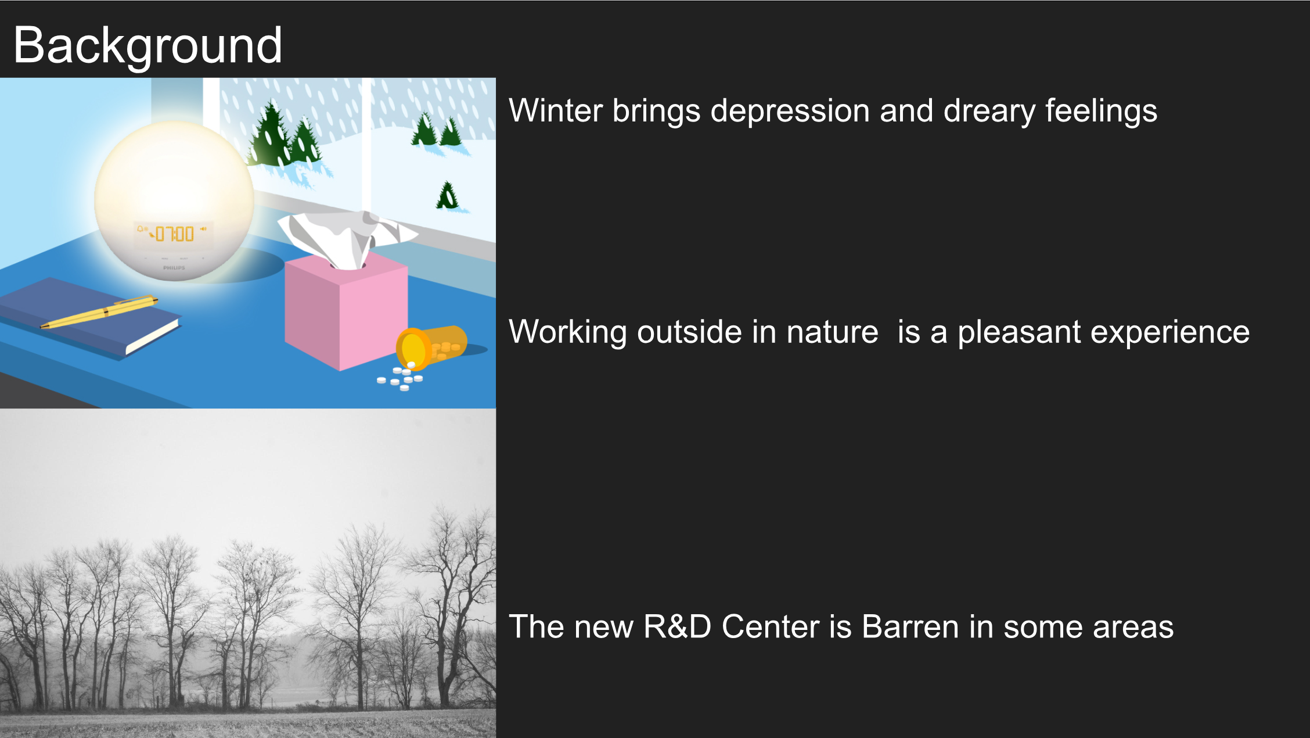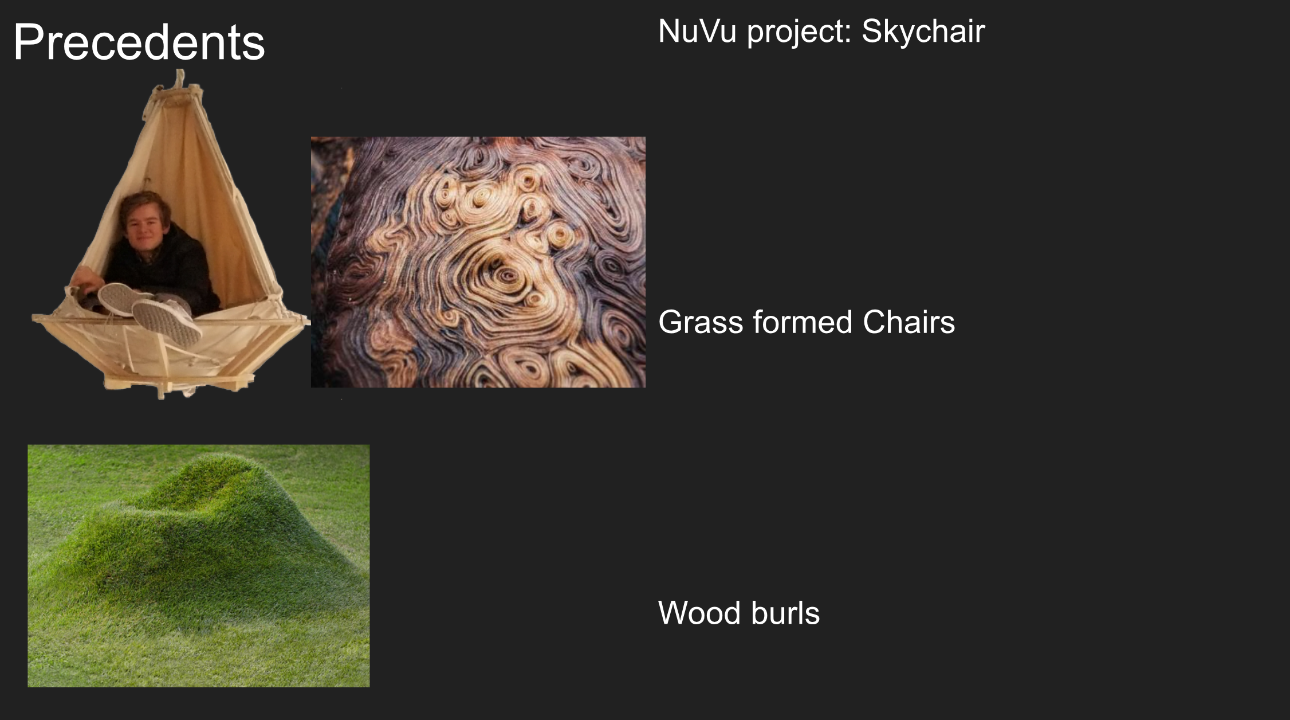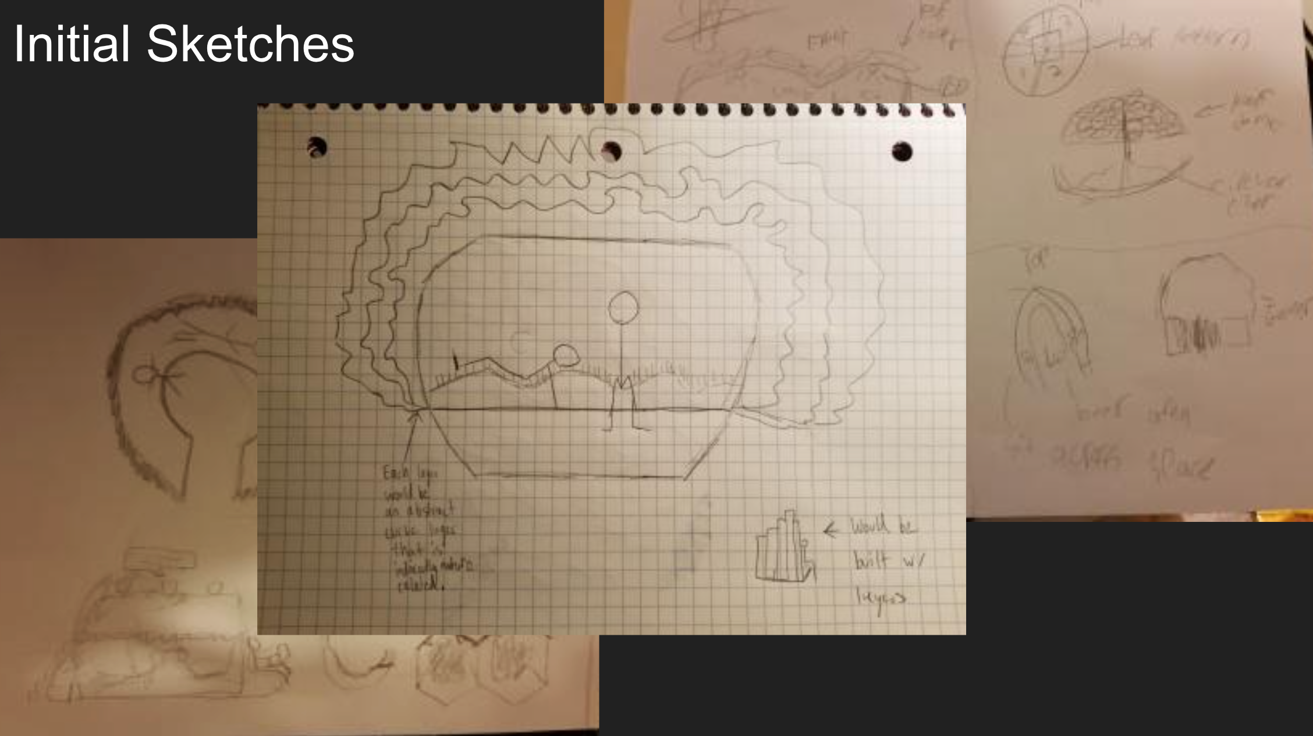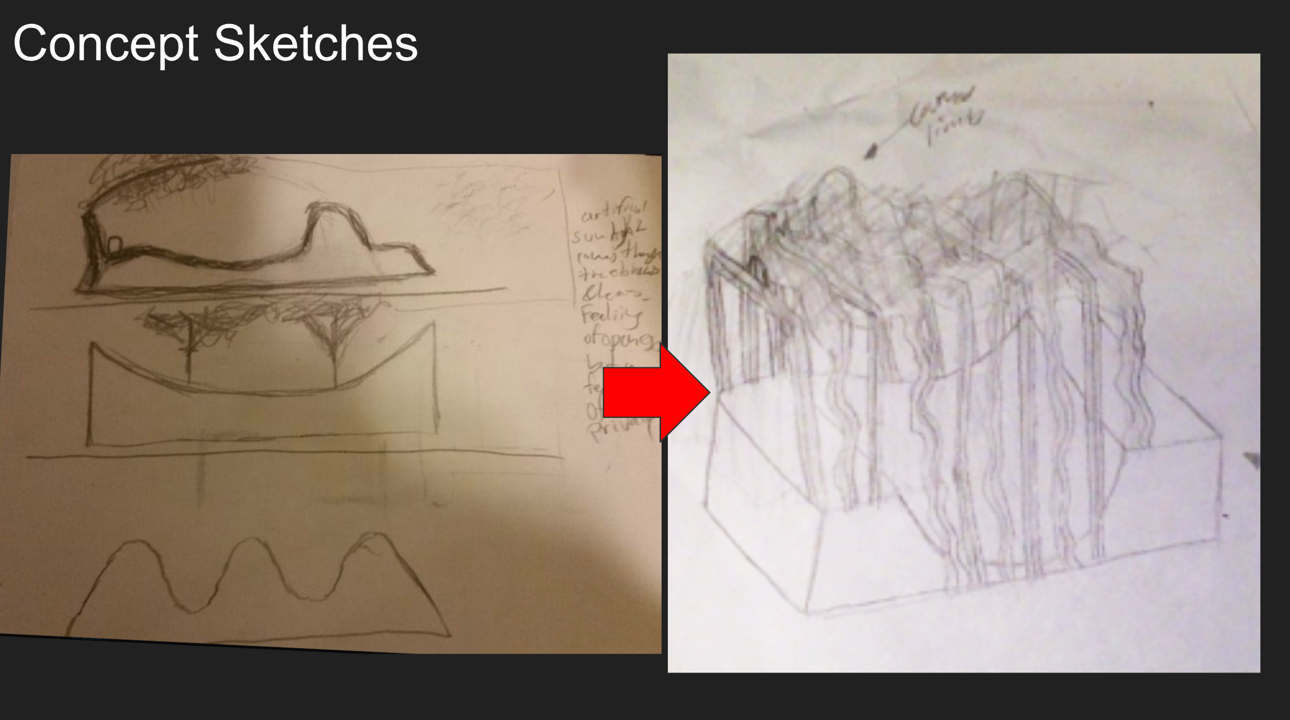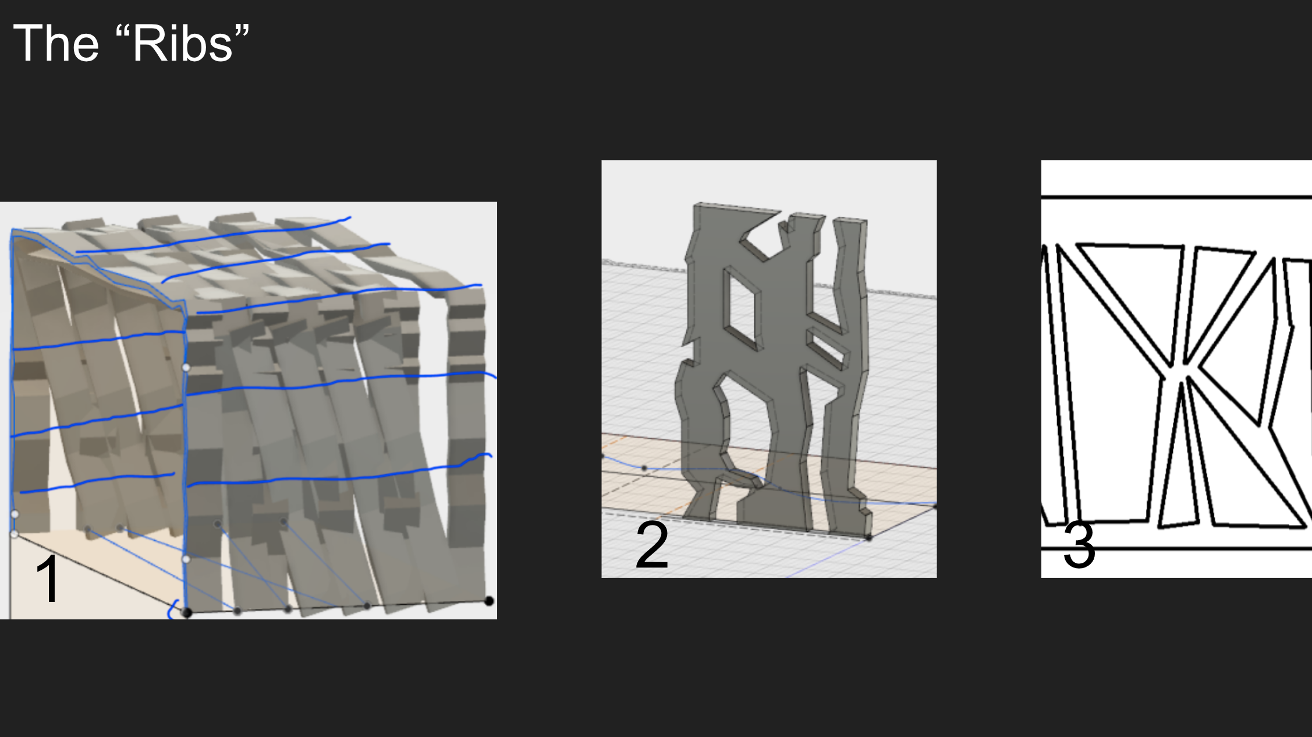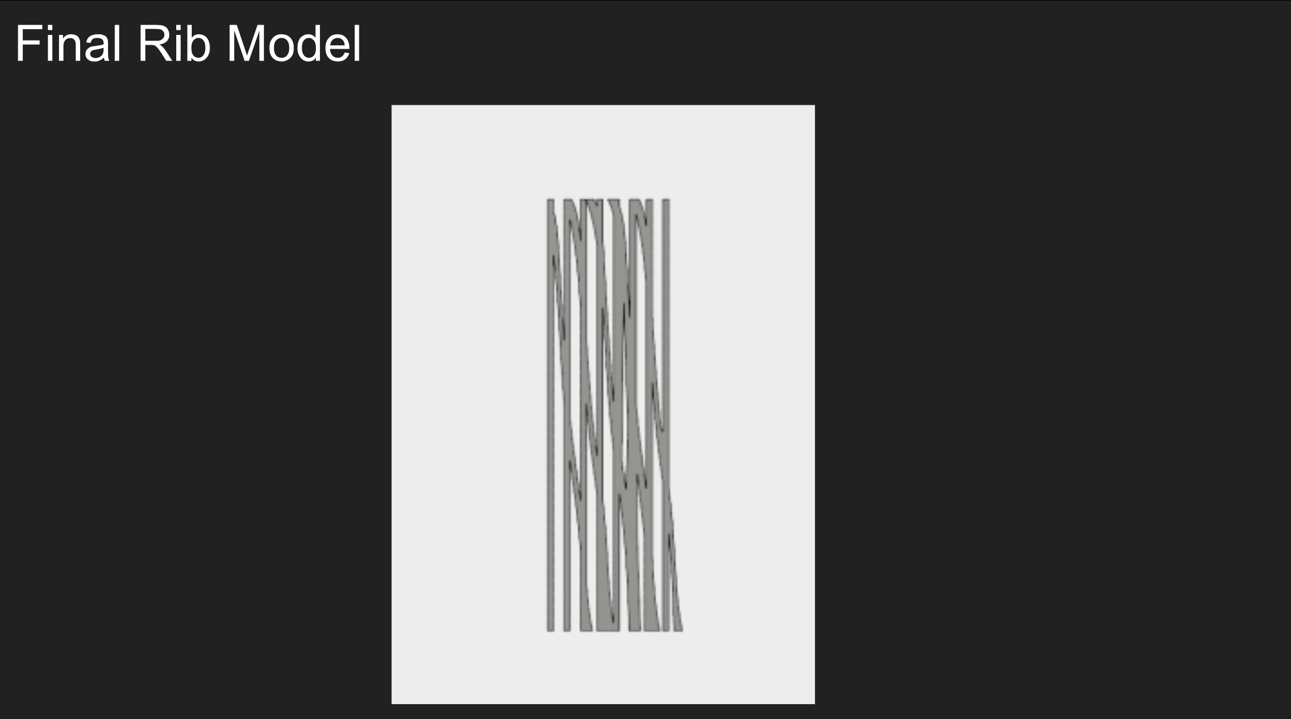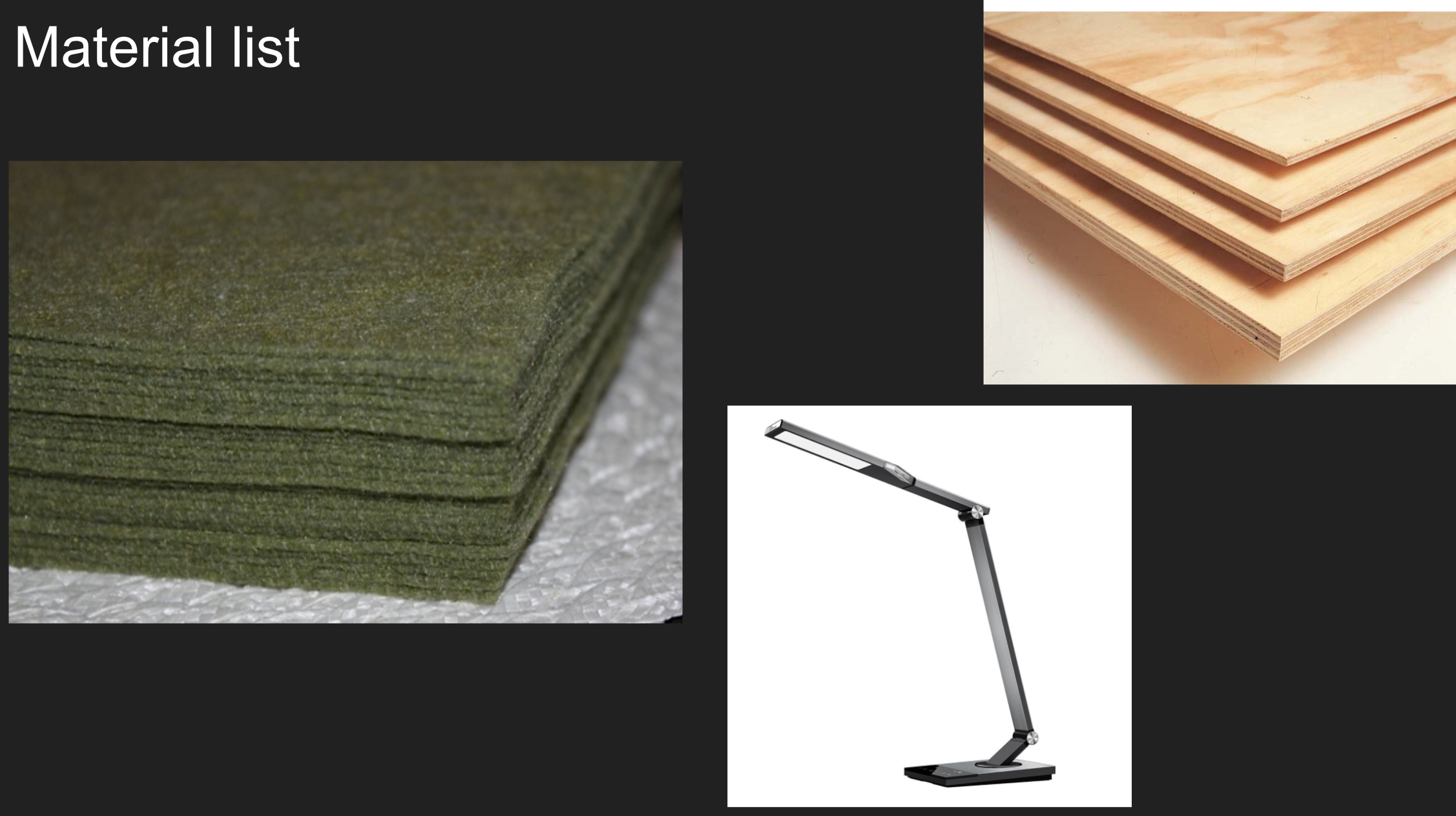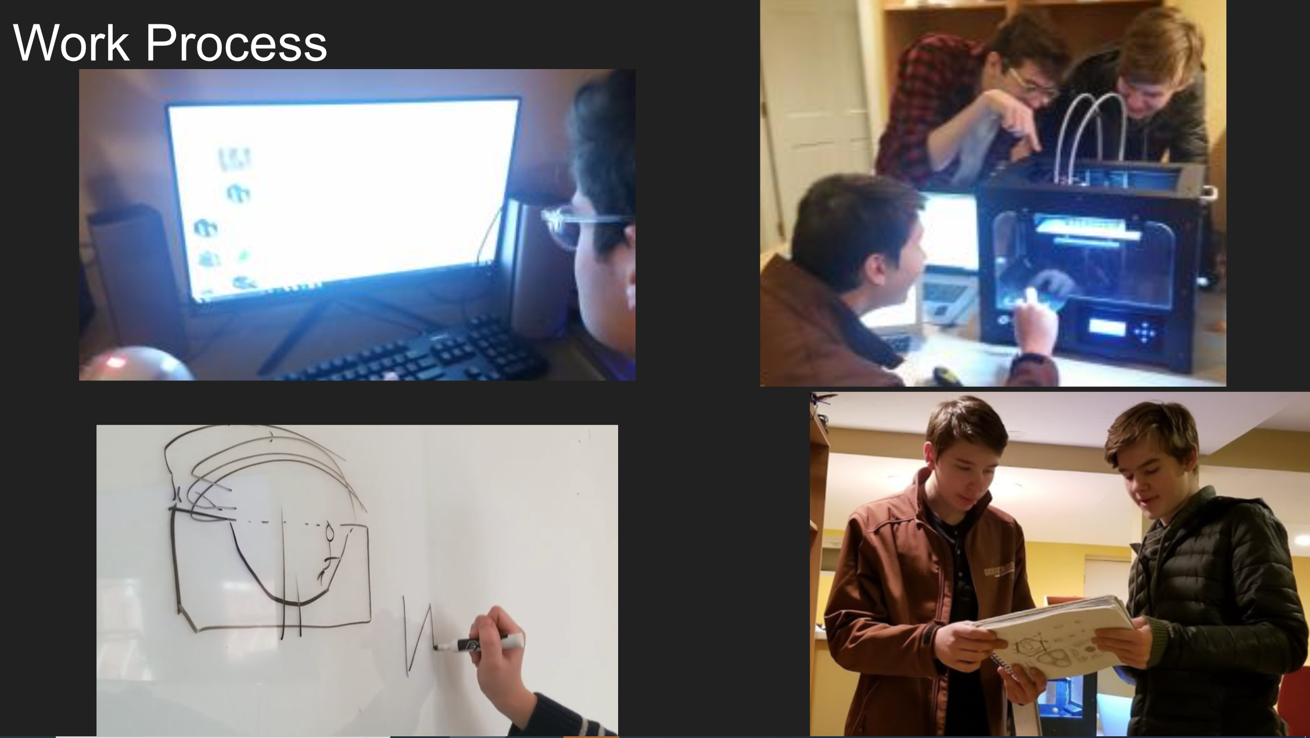Enviromental Pod-Couch
During the Winter of 2017-2018 I did an independent study with two other classmates where we designed a furniture piece to go in our schools new science building. We drew inspiration from a greener aesthetic and designed an couch that could be manufactured all with the given shop tools our school had. Below our design process and project progression is outlined.
The inspiration for this project stemmed from two main sources. The first motivation was because of our school’s newly built science building. At the time the building had just completed construction and was being used but there was a notable lack of places for students to sit, work and relax. The independent study commenced during wintertime, which can be quite dreary in boston so we thought a piece of furniture drawing aesthetic inspiration from nature and greenery would make for a pleasent use experience.
There are a few projects that preced this one which have helped to inspire its design. The first of which is a project one of my partners did during his time at Nuvu Studio in Cambridge MA. This project was called Skychair, a hanging chair for students to work in. In particular we wanted to make use of the furniture making skills with minimal wood materials and the comfort that Skychair had. Our group also like the visual appeal natural wood patterns such as burls and also grass chairs that can be made using a frame and dirt. These precedents would go on to inform out intial concept sketches below.
Our very first sketches of the pod focused on the overall structure and visual look we wanted to achieve. Figuring out the seating capacity and the different allowed positions was also a goal with these sketches. We intial wanted to incorporate ergonomic curves into the couch itself that would allow for at least two people to sit and potentially lay.
Some of our final concept sketches allowed us to seperate the couch into a few different components. Obviously there is a seating section pictured at the bottom of the sketches that can fit 2-3 people. This bottom sections should have some form of curve to allow for comfort when sitting. We defined the second component to be a type of canopy above the seating to provide some shade. The goal of the canopy was also to resemble foliage that one would see on a tree. This canopy later evolved into a structure of wooden ribs that would encapsulate the seating area as pictured in the sketch above and to the right.
After completeing the concept sketches our group started to create intial models of the couch components in computer-aided design software (CAD). We created a few different types of structures here, some were indivusual ribs with different asymmetric deformations while others were adjoined with different patterning between them.
Our final rib structure pictured above was the evolution and combination of some of the previous rib ideas. We found this segment of ribs had enough variation to provide an abstract organic feel while also not being extremely difficult to manufacture, as the created segment could be duplicated and scaled to go over the whole seating section.
The ribs and the seating structure evolved at the same time and our group went through five main CAD models of each before arriving at our final version. Our first version was fairly simple gave us a good outline to build from. We wanted more variation in the look of ribs so in model two there are different types alternated over the seating. Model three takes this idea further and uses many more curves and varies the thicknesses. This version also flips the orientation of the seating so that ribs are arranged perpendicular to the back of the seats. We had some concernes about the manufacturing complexity with design three so design four attempts to preserve the rib variations while simplifying them. Design five was mainly to determine the color palette for the couch, which we determined to be an earthy green on the seating side and a tan wood color for the ribs.
The final rendering above consists of a few different parts. The ribs are composed of a top and side structure which connect to each other at a right angle above the seats. The seat itself consists of one face piece supported by wooden sheets below it. Some space was left free beneath the seat face so that students could put their bags below and store other things. Even though not pictured in the rendering it was also our plan to put dark green felt over the seat face to make it more confortable and keep with the colors we wanted to include. Both the ribs and the seat attach to a bottom sheet of wood to allow for stability.
Our final material list eneded up being fairly simple, mostly just felt fabric, plywood, fastenders and some lights. While we completed a full CAD model of the couch we did not end up building a final physical version. Our next steps would have consisted of getting the materials, manufacturing, and assembly.
Our group completed this work over the course of the winter, meeting multiple times a week to discuss, sketch and plan. We also used a 3D printer to create some small models of the couch to find how they looked in physical space. I would like to thank my other group members James Morse and James Brink for their contributions to this project.
